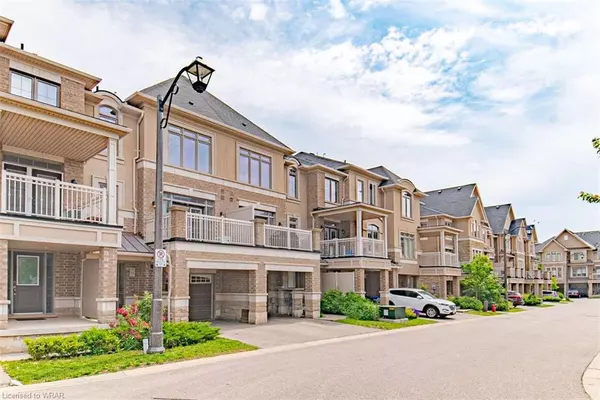
UPDATED:
09/26/2024 04:10 PM
Key Details
Property Type Townhouse
Sub Type Row/Townhouse
Listing Status Active
Purchase Type For Sale
Square Footage 1,200 sqft
Price per Sqft $708
MLS Listing ID 40613980
Style 3 Storey
Bedrooms 2
Full Baths 1
Half Baths 1
Abv Grd Liv Area 1,200
Originating Board Waterloo Region
Year Built 2013
Annual Tax Amount $3,000
Property Description
Location
Province ON
County Halton
Area 1 - Oakville
Zoning RM2 sp:299
Direction From Dundas St W to Greenwich Dr
Rooms
Basement None
Kitchen 1
Interior
Interior Features Central Vacuum
Heating Forced Air
Cooling Central Air
Fireplace No
Appliance Built-in Microwave, Dishwasher, Dryer, Disposal, Gas Oven/Range, Refrigerator, Stove, Washer
Laundry Inside
Exterior
Garage Attached Garage, Garage Door Opener, Assigned
Garage Spaces 2.0
Waterfront No
View Y/N true
View Clear
Roof Type Asphalt Shing
Lot Frontage 21.0
Lot Depth 43.0
Garage Yes
Building
Lot Description Urban, Rectangular, Greenbelt, Hospital, Park, Public Transit, Rec./Community Centre
Faces From Dundas St W to Greenwich Dr
Foundation Brick/Mortar, Concrete Perimeter
Sewer Sewer (Municipal)
Water Municipal
Architectural Style 3 Storey
Structure Type Block
New Construction No
Schools
Elementary Schools St. Joan Of Arc Catholic Elementary School
High Schools École Secondaire Catholique Sainte-Trinité
Others
Senior Community false
Tax ID 250711036
Ownership Freehold/None
GET MORE INFORMATION

Doug Folsetter
Sales Representative | License ID: 4729737
Sales Representative License ID: 4729737





